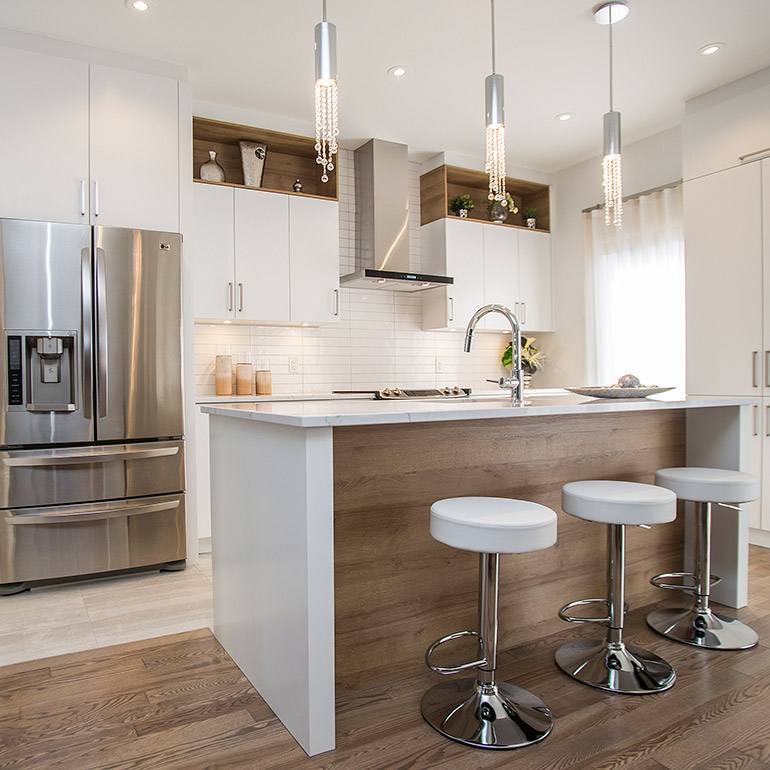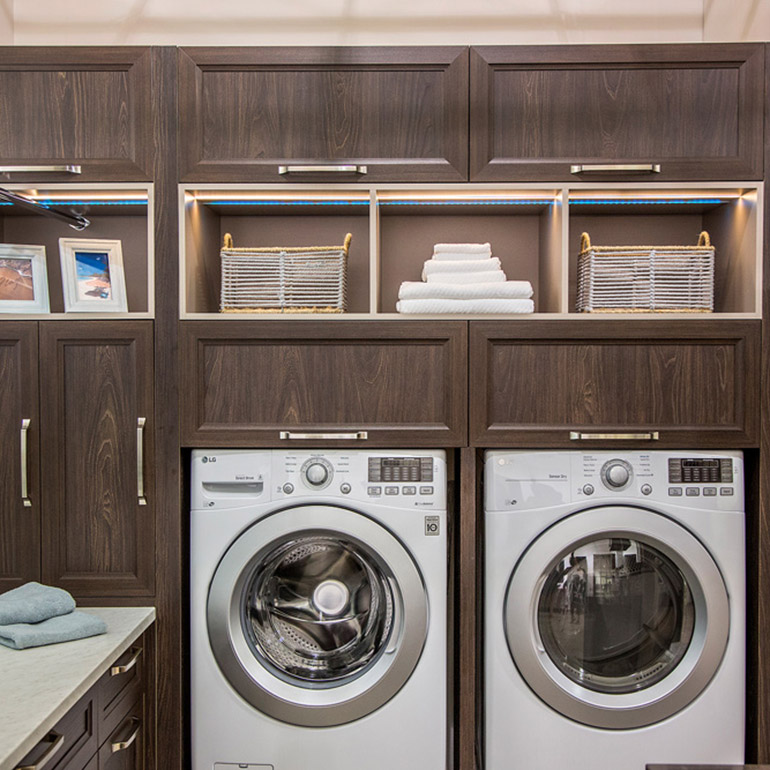
A few simple steps to creating your new universe
04 November 2020 |KitchenEstablished in Granby for the past 30 years, and in Boucherville for nearly fifteen years, Cuisines Beauregard specializes in the design, manufacturing and installation of kitchen and bathroom cabinets and custom furniture. Quality products, expertise and exemplary service are just three reasons why Cuisines Beauregard might be your very best ally when planning your next design project.
Craving a new kitchen? In need of additional storage space? Time to renew your current furnishings? Whichever room you’re thinking of renovating, and no matter your budget, Cuisines Beauregard’s expert kitchen designers will be able to meet all of your expectations.
Do you want to know more about the stages involved in creating that new kitchen (or other room) of your dreams? Here they are:
1- First meeting with the kitchen designer
This first step is extremely important: this is when you specify your tastes, talk about your needs, and identify your preferences. You may bring pictures with you for inspiration, to show what resonates for you and to help the kitchen designer create a design that works perfectly for you. You may also bring pictures of your current kitchen and some basic room measurements, including measurements for the appliances you’d like to incorporate into the space.
This meeting generally takes place in one of Cuisines Beauregard’s showrooms (Granby or Boucherville). While you’re there, why not take the time to check out the beautiful kitchens we have on display and the accessories available, and see for yourself the wide choice of cabinet and countertop materials we offer.

2 - Development of plans and estimates
At this stage, your kitchen designer takes into account all of your requirements, tastes and preferences to design a kitchen that will meet each and every one of your needs, keeping in mind the budget you’ve allocated to your project. The proposal we submit to you will include the cost of design, manufacturing, delivery and installation of your cabinets. Materials, accessories, hardware, transportation - our estimate will cover every aspect of the project. Therefore, there will be no unpleasant surprises, you’ll know exactly how much your new furnishings will cost you.
3 - Presentation of the plans
The long-awaited moment has finally arrived:the presentation of the plans and 3D drawings of your future kitchen, bringing together all of your requirements and preferences. In addition, thanks to his/her expertise and in-depth knowledge of products and trends, your kitchen designer will have carefully incorporated a number of details you might not have thought of:optimization of the corner cabinet, accessories or systems that facilitate access to the items you need, original visual elements that will make your kitchen stand out, decorative touches that complement your décor.
You’ll also be provided with an estimate for the project. Once you’ve signed the contract, you’ll be given the plans and samples that will help you properly organize and move ahead with the project. Signing the contract does not mean that the project is cast in stone. You may continue to work on the project and, if necessary, request modifications or adjustments in case there are any features that don’t correspond exactly to what you have in mind.

4 - Taking measurements
The designer will come to your home to take all of the measurements required for the implementation of your project. It goes without saying that great precision is required.
The advantages of a custom solution are undeniable:you’ll end up with a personalized and unique plan that harmonizes perfectly with the other rooms in your home, you’ll maximize storage space, optimize the use of available space, be able to make quick adjustments in the event of changes or unexpected events on site, etc. It’s important to know your room from every aspect and possible angle, to ensure that the final results are perfect in every way. Every millimetre counts!
5 - Manufacture of cabinets and site preparation
It’s time for everyone to get busy! Cuisines Beauregard’s team will order the materials, schedule resources and plan the manufacturing process. Your job is to prepare the site (if not already done):replace the flooring, if necessary, remove current cabinets, do any preliminary electrical and plumbing work, paint, etc.
6 - Confirmation of installation
Once the schedule for receiving the materials and starting production is known, Cuisines Beauregard’s coordinator will confirm delivery dates and the timeline for the installation of the cabinets.
7 - The big day: installation of the cabinets
You’re finally there! This is the day your fabulous project finally begins to take shape. Cuisines Beauregard’s experienced installers will begin installing your cabinets with the professionalism and expertise they are known for.
8 - All that remains is for you to enjoy your new space!
You may be wondering how long this entire process will take. Generally speaking, it’s difficult to assess the time required to build a new kitchen. Each design is unique, and several factors such as the choice of materials and where they come from, the specific characteristics of the design, and the time of year may influence the project duration. That being said, once your product selections have been confirmed, we’ll provide you with a specific timeline for your project.
And one thing is certain: throughout the entire process, you’ll have a willing ear at Cuisines Beauregard to hear your questions and your concerns, and to provide solutions to any issues you may encounter.



 Back to list
Back to list
